4Revsピックアップ
2023年6月8日
持続可能な建築: グローバル・サウスにおけるベースラインの炭素排出量の削減
#passive design#エネルギー#グローバル・サウス#持続可能な建築#気候変動#温室効果ガス

【概要】
建築と建設は、世界的に年間二酸化炭素排出量の最大の要因であり、直接および間接的な影響を考慮すると40%を占めている。排出量は建築プロジェクトのライフサイクル全体から発生しますが、現在主流となっている対策は比較的アンバランスです。エネルギー効率や再生可能エネルギーの利用、技術による省エネに注目が集まる一方で、自然素材を取り入れた持続可能な建築デザインへの投資や規模拡大については、ほとんど進展していません。
特に、2030年までに建築需要の80%を占めると予想される世界の南部では、この需要と建築プロジェクトに対する規制の欠如との間に矛盾があります。持続可能な建築や、体積炭素量の少ない天然素材や新建材の利用など、設計に基づく介入は、建物や建設による炭素排出のベースライン削減を可能にする確率が著しく高い(~90%)。
しかし、サステナブル建築や天然素材に関するビジネスモデルの大半は、まだ経営的に成立していないのが現状です。これは、業界における投資のバランスが悪く、持続可能な設計よりも既存の建物の管理に重点を置いてきた結果です。2050年までのネットゼロ目標達成の可能性を最大限に高めるためには、デザインとビジネスの両分野の優秀な人材が結集する必要があるのです。
Sustainable Development Goals Chart

要点
建物・建築のカーボンライフサイクル
・2030年までに建築物の床面積は20%増加し、その約80%は南半球で増加する。
・建物とインフラは、毎年、全世界の炭素排出量の40%を占める
建築物からのベースライン炭素排出量を削減するための重点分野
・建物の炭素需要の重要な要因は、建物の外壁の設計不良である。
・LED照明の世界シェアは、2013年の5%から2021年には50%近くまで拡大している
・コンクリート、鉄、アルミニウムは、世界の炭素排出量の4分の1を占めている。
グローバル・サウスにおけるサステナブル建築デザインのスケールアップ
・グローバル・サウス – 建築物に対する需要は高いが、多くの地域では、ネット・ゼロ・カーボン建築物を実現するための規制がまだない
・運用可能で実績のあるビジネスモデルの欠如 – サステナブル建築デザインの規模拡大と導入の最大の障壁
・大企業が時間と資金を投資する必要がある – 大企業は一般的にソリューションの拡張の経験を有している
サステナブル建築デザインのインパクト
・建築プロジェクトの設計段階での介入は、炭素排出量を90%削減する能力があります。
・2030年までに建築物の排出量を半減させるというマイルストーンからスタートする。
・南半球の高い建築需要を利用して、持続可能な居住空間を構築する。
持続可能な建築設計のためのシステム視点
・人口増加、経済成長、ライフスタイルの進化が、建築・建設需要の社会経済的な原動力となっている。
・2050年の炭素排出量ゼロの建築目標を達成するためには、建築プロジェクトのすべての段階において、よりバランスのとれた投資が必要である。
・ネット・ゼロ・ビルが主流になるためには、デザイン界とビジネス界の優秀な人材が協働する必要があります。
事例の概要
建物とインフラは、毎年、世界の全炭素排出量の40%を占めています。これは、直接排出と間接排出のすべてを占めています。建物とインフラストラクチャー(「その他の建設業」とも呼ばれる)からの排出量の70%近くは操業によるもので、30%は建設材料とプロセスの生産と使用から生じるものです。
建物の床面積は、2030年までに平均20%増加すると推定されています。この増加の大部分(~80%)は、発展途上国や新興国からもたらされると予想されています。IEAが示したNet Zeroシナリオに向かうためには、2030年までに建築部門のエネルギー消費を35%削減する必要があります。建物の設計、建設、運用の方法を部門全体で転換するために、既存の建物と新しい建物の両方への介入が必要である。
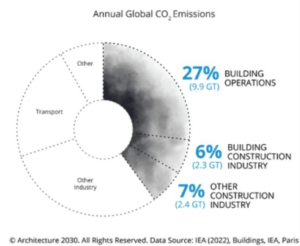
図1. 世界の年間炭素排出量、建物とインフラからのハイライト。写真出典:アーキテクチャー2030。
建築・建設のカーボンライフサイクル
建物の脱炭素化のための適切な介入策を適用するためには、炭素排出の範囲と定義を示す建物(または建設)プロジェクトのライフサイクルを理解することが重要である。(以下の図2を参照)。
建築プロジェクトの炭素のライフサイクルに基づくと、使用段階の具現化炭素と運用炭素が全炭素排出量の27%を占め、具現化炭素、先行炭素、使用済み炭素が全炭素排出量の6%を占め、7%がインフラ部門になります。
ネット・ゼロ・カーボン・ビルのための最も一般的なアプローチは、再生可能エネルギーの使用(自家生産と輸入による)、エネルギー効率(照明のLED化や健全なエネルギー評価を受けた家電製品の使用など)、カーボン・オフセット(炭素クレジットの購入など)に焦点を当てています。しかし、ベースライン排出量を削減することは、建築プロジェクトの炭素のライフサイクル全体において、ネットゼロに向けて最も大きな影響を与えるため、優先されなければなりません。
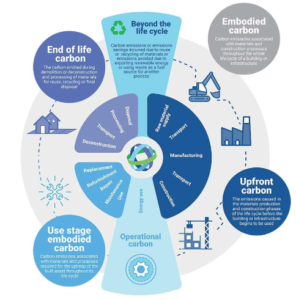
図2. 建築(建設)プロジェクトにおける炭素のライフサイクル。写真出典:世界グリーンビルディング協会。
建築物からのベースライン炭素排出量を削減するための重点分野
建築物(および建設物)から排出されるベースラインの二酸化炭素を削減するアプローチは、建築の理念と設計から始まります。
これには、次のような計画と決定が含まれます:
1. 建物の位置(改築地、新地など)
2. 建物のデザイン(照明、換気など)
3. 建築材料(例:天然素材、セメント、アップサイクル、リサイクル、その他)
4. 資源(例:エネルギー、労働力、など)
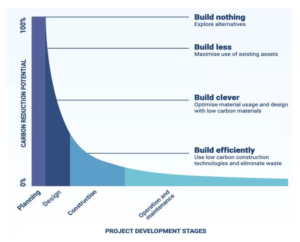
図3. 設計プロセスの段階からベースライン炭素を削減する機会を提供する。写真出典:世界グリーンビルディング協会。
これらの決定は、ビルのオーナーが、プロジェクトの建築会社や建設会社と協力して行うものです。また、地域の政策や規制も、設計を検討する上で重要な役割を担っています。
建物の炭素需要の最も重要な要因のひとつは、建物の外壁の設計が不十分であることです。しかし、ネット・ゼロ・カーボン・ビルディングのための介入領域の 1 つであり、世界的に冷暖房需要が増加しているにもかかわらず、ほとんど進展していないのです。そのため、効率的な相互換気と建物の受動的な冷暖房は、ベースライン炭素を削減するための主流の焦点から外れ続けています。
熱的快適性の課題(建物の外壁の設計が不十分なため)と比較すると、エネルギー効率の良い照明(LEDなど)はより主流です。LED照明の世界シェアは、2013年の5%から、2021年にはほぼ50%に伸びています。とはいえ、このトレンドは、主にグローバル・ノース(米国、欧州)の先進国での大規模な採用によってもたらされています。したがって、介入としての自然照明は、ベースライン・カーボンの減少に向けてより注意を払う必要があるでしょう。持続可能な照明戦略を多様化することで、より広いグローバルな文脈でエネルギー効率と環境影響を高めることができます。
さらに、コンクリート、スチール、アルミニウムという3つの従来の建築材料が、世界の炭素排出量の約25%に寄与していることを認識することが重要です。この図から、産業革命以前から時の試練に耐えてきた、土塁、石灰、テラコッタなどの自然素材で建てられた建物を探求し、インスピレーションを得る必要性があることがわかります。
LEEDのようなグリーンビルディング認証を含むサステナビリティ規制がある北半球とは対照的に、南半球では、多様な国々に合わせた文脈のベンチマークがないことに直面しています。人口の増加や高密度な居住地では、政府は持続可能な設計よりも建物の経済的側面を優先させることが多いのです。建設業界の腐敗や土地の不足といった問題もあり、様々な社会政治的・経済的現実の中で、持続可能な設計は優先順位が高くありません。
建物と建設におけるネット・ゼロ・カーボンのトレンドに基づき、介入すべき最も重要な重点分野は以下の通りです。
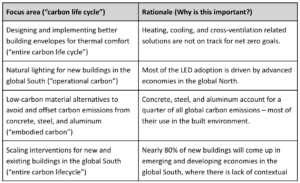
グローバル・サウスにおける持続可能な建築デザインのスケールアップ
建築(および建設)プロジェクトのまさに最初のステップである建築計画と設計は、住宅と商業ビルの両方でベースライン炭素を削減するための最大の可能性を持っています。しかし、持続可能な建築デザインはまだ主流ではありません。特にグローバル サウスでは、建物に対する需要は高いものの、ネットゼロ炭素ビルの建設を促進する規制や厳しい建築基準法が広まっていない状況です。
運用可能で実績のあるビジネスモデルがないことが、持続可能な建築設計の規模と採用に対する最大の障壁となっています。これは解決可能な課題であり、時間をかけて解決できるように、投資と反復が必要です。
インドのAnt Studio社のAerofoil Facadesの例を見てみましょう。これは、建物に入る熱の量を減らすことで冷却を可能にする、自然な機械換気のソリューションです。その設置により、15%の自然な温度低下と22%の資本支出削減を実現します。
価値ある提案にもかかわらず、Aerofoil Façadeはまだパイロット・プロジェクトの域を出ていません。チームが挙げた主な課題は、ファサードの製造ロジスティックスで、現在のところ十分に効率的ではありません。そのため、「エアロフォイル・ファサード」が現実に与える影響(建物からの二酸化炭素排出量の削減)は、ごくわずかなものとなっています。

インドの住宅に設置された後付けのAerofoilファサード。フォトクレジット:Ant Studio
以下は、さまざまなレベルのインパクトと規模への挑戦がある、世界南部のサステナブルな建築デザインと素材の例です:
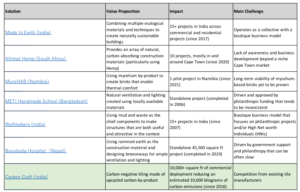
インパクトとスケールの観点から、インドのカーボンクラフトは、すでにスケールの大きいビジネスモデルの明確な例であり、持続可能な建築ソリューションが広く採用される可能性を示していると言えるでしょう。それに比べて、単独の慈善事業は、(持続可能な建築についての)認識を高め、限界集落に到達するための素晴らしいモデルですが、規模を拡大するのが最も難しいことがわかります。
しかし、実績がなく、ロジスティクスに課題があり、ブティック的な規模で運営されている新しい製品については、関連するパートナーシップ、新しい文脈への方法論の適応、市場投入戦略の改善を通じて、その固有の課題に現実的に対処することができる。このようなアプローチは、障壁を克服し、将来的に成功する実装とスケーラビリティへの道を開くのに役立ちます。
持続可能な建築デザインにおける潜在力の高いイノベーション、またはそれらによって提供されるコンセプトや手法に直接取り組むことで、グローバル サウスにおけるベースラインの炭素排出量を大規模に削減することが可能です。このためには、特に建築や建物の分野で、ソリューションを一から拡大する経験を持つ大企業が、時間と資金を投資する必要があるのです。
インパクト・ステートメント
具体的な行動や規制がなければ、特に人口増加や都市化が進む地域では、建築・建設部門の拡大に伴い、世界の炭素排出量は増加し続ける可能性があります。介入がなければ、この成長はエネルギー消費の増加、資源の枯渇、温室効果ガスの排出をもたらすかもしれません。
特に世界の南部における建築物に対する需要の増加という状況において、新築および既存の建築物に対する介入が必要である。持続可能な建築や素材のために(世界の南半球で)一般的に普及しているビジネスモデルには、企業のパートナーシップや投資を通じて対処する必要がある課題があります。これには、現在エネルギー効率と技術に強く傾いている初期段階の投資傾向の転換が必要です。
持続可能な建築設計と建築材料の拡大を伴うソリューションは、建物や建設によるベースラインの炭素排出量を削減する最も高い可能性を秘めていることを考慮することが重要である
持続可能な建築設計による気候変動対策
建設プロジェクトの設計段階での介入は、90%の確率で炭素排出量を削減することができます。このような設計に基づくソリューションを拡大することで、2030年までに排出量を半減させるというマイルストーンから、2050年の炭素ゼロの建築目標が現実のものとなる。
持続可能な設計・施工の住宅・商業空間
建築分野は2030年までに20%成長すると予想されており、この需要の80%は世界の南からもたらされます。この建築需要を利用して持続可能な空間を設計・建設することは、新しい建物や既存の建物でコミュニティが繁栄する方法にプラスの影響を与えます。
建築・建設における材料とビジネスモデルのイノベーション
新しい持続可能な建築材料の研究開発への投資と、デザインベースのビジネスモデルへの反復は、建築・建設の従来の慣行を積極的に破壊することができます。このようなセクターごとのイノベーションは、現在の現状に挑戦するために重要であり、10年足らずで市場シェア5%から50%に拡大したLED照明事業のような成果を可能にします。
その中間に位置する、まだ実績のない新しい製品、ロジスティックスに課題のある製品、ブティック型の製品などは、関連するパートナーシップ、新しい文脈での方法論の複製、より良い市場戦略によって現実的に対処することができる。一方、単体の慈善事業は、認知度を高め、社会から疎外されたコミュニティへのアプローチに有効であるが、スケーラビリティという点では大きな課題を抱えている。
サステナブル建築デザインは、その体系的な性質を示すように、多くのSDGsをヒットさせています:
#8:ディーセントワークと経済成長(地域経済の価値と雇用機会の増加);
#9:産業、イノベーション、インフラストラクチャー(イノベーションの課題を通じて、統合された設計と建設プロセスによって生み出される新しい産業);
#10:格差の是正(インクルージョン型の雇用創出を通じて);
#11:持続可能な都市とコミュニティ(建設産業や建物のライフサイクルから生じる廃棄物や過剰な炭素排出の問題への取り組みを通じて);
#12:責任ある消費と生産(建築物のループを閉じる材料とプロセスの統合を通じて);
#13:気候変動対策(建築環境から排出される炭素の削減を通じて);
#15:陸上での生活(資源枯渇の抑制)
システムの視点
人口増加、経済成長、ライフスタイルの進化が、建築・建設需要の社会経済的な原動力となっている。現在、北半球の先進国でのエネルギー需要の割合が高いにもかかわらず、南半球の新興国(アジア、アフリカ、南米)では、この需要と関連する排出量の割合がはるかに速く成長しています。
建築プロジェクトのさまざまな段階において、炭素排出量を削減するための取り組みが可能です。現在、ベースラインの炭素排出量を削減する確率が低いソリューションに対して、不釣り合いな投資が行われています。この例としては、技術的に有効なビル管理ソリューションや、再生可能エネルギーの使用や輸入が挙げられます。これらのアプローチは、カーボンフットプリントの削減を可能にしますが、換気、照明、暖房、冷房などのニーズのためにベースラインのエネルギー需要を増加させる不十分な建築設計の状況で展開されることがよくあります。
2050年のネット・ゼロ・カーボン・ビルディングの目標(地球温暖化を1.5度以下に抑える)を実現するためには、建築プロジェクトのすべての段階、特に90%の確率で二酸化炭素排出量を削減できる設計に対してよりバランスよく投資する必要があります。しかし、このトレンドの転換は、より運用可能なビジネスモデルが証明されることで起こるでしょう。これは最大の課題です。特に、世界の南半球で主流の位置づけをまだ見つけられていないサステナブル建築デザインにとっては、です。
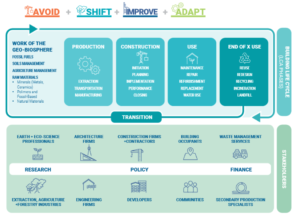
図4. システム思考によって最大限の脱炭素化を促進するために、建築環境プロセスのライフサイクルの適切なフェーズで利害関係者に正しい情報を提供する方法。フォトクレジット:UNEP
建築設計や建築に携わる大企業は、ネット・ゼロ・カーボン・ビルを主流にするために重要な役割を担っています。たとえば、日本の日建設計は、建物の設計と建設の方法を再構築しています。彼らは、ネット・ゼロ・ビルディング・プロジェクトを大規模に提供するだけでなく、グリーンビルディング認証のフレームワークの新しい規範を確立する機会も持っています。同時に、グローバル・サウス市場におけるミクロレベルの積極的なソリューションは、大規模なビジネスモデルに新しい視点とアプローチを提供し、建物の炭素排出量を削減するためのパートナーシップ(あるいは買収)を大規模に形成することができるようになります。
規模に関して言えば、すべてのベンチャーが数百万人に及ぶ規模である必要はないでしょう。ソリューションの複製可能性や、ネット・ゼロ・カーボン・ビルを実現するためのモデルやフレームワークの交換は、スケールを示す指標となります。たとえば、今日、世界南部のブティック建築デザインスタジオの10%がサステナブルデザインを推進している場合、この割合が50%に増加することも、各ベンチャーが自身の建築プロジェクトからの二酸化炭素排出量を削減していることを示す規模の指標となります。世界の南部には、サステナブルな建物を設計する機会を持つ、このような建築スタジオが数多くあります。
興味深いことに、伝統的な(産業革命以前の)建築方法(土塁、石灰、テラコッタの使用を含む)の多くは、世界の南部に由来しています。デザインベースのベンチャー企業は、このような伝統的なアプローチからインスピレーションを得て、自然で持続可能な建築プロジェクトを作り出しています。一方、新しい材料科学の上に立って、建築プロジェクトに考慮できるカーボン・マイナス材料を作り出そうとしているところもあります。ネット・ゼロ・カーボン・ビルが現実になるためには、デザイン界とビジネス界の優秀な頭脳が協力し、ネット・ゼロ・ビルが主流になるようにする必要があります。
***
人類は、地球上の生命が繁栄し続けるために克服しなければならない4つの必須生存課題(4Revs)、すなわちボトルネックに直面しています: 食料、水、資源、気候変動・エネルギーです(詳細は下記)。この4つの領域は、革命的なイノベーションを必要とすると同時に、新しい機会の宝庫でもあります。
4Revsは、人類がこの4つの分野を解決するためのユニークな共創型エコシステムです。
4Revsは、2020年から2050年にかけての一世代で、人類がこれら4つの生存課題を解決することを目指す、ユニークな共創エコシステムです。
***
※原文(英語)を自動翻訳したものです。詳細に関しては事務局までお問い合わせください。
お問い合わせはこちらから
https://4revs.net/contact/
Jun 8, 2023
Sustainable Architecture: Reduce Baseline Carbon Emissions in the Global South
#passive-design#energy#global-south#sustainable-architecture#climate-change#greenhouse-gases
Abstract
Buildings and construction are the single largest contributor to annual carbon emissions globally, accounting for 40% considering the direct and indirect impact. While emissions come from across the lifecycle of a building project, the current mainstream interventions are relatively imbalanced. While there is a higher focus on energy efficiency, the use of renewable energy, and tech-enabled energy savings, very little progress has been made on investing and scaling sustainable architectural design that integrates natural materials.
Particularly in the global South, where 80% of the building demand is expected to come by the year 2030, there is a conflict between this demand and the lack of regulations for building projects. Design-based interventions, such as sustainable architecture and the utilization of natural and new construction materials with lower embodied carbon, have a significantly high probability (~90%) of enabling baseline reduction of carbon emissions from buildings and construction.
However, a vast majority of observed business models for sustainable architecture and natural materials are yet to be operationally viable. This is a result of imbalanced investments in the industry where most have focused on the management of existing buildings rather than on sustainable design. The brightest minds from design and business need to come together to give buildings the highest potential of achieving the net zero target by 2050.
Sustainable Development Goals Chart

Main Highlights
Carbon life cycle for buildings and construction
● Floor area from buildings to increase by 20% by 2030, about 80% in the global South
● Buildings and infrastructure account for 40% of all global carbon emissions every year
Focus areas to reduce baseline carbon emissions from buildings
● Important factor in carbon demand for buildings is a poorly designed building envelope
● Global share of LED lighting has grown from 5% in 2013 to almost 50% in 2021
● Concrete, steel, and aluminum account for one-fourth of global carbon emissions
Scaling sustainable architectural design in the global South
● Global South – demand for buildings is high but, in many regions, still lacks the regulations to enable net zero-carbon buildings
● Lack of operationally viable and proven business models – the biggest barrier to scale and adoption of sustainable architectural design
● An investment of time and financial resources by larger corporations is needed – who generally have the experience of scaling solutions
Impact of sustainable architectural design
● Interventions at the design phase of a construction project has the capacity to reduce its carbon emissions by 90%
● Start with a milestone of halving building emissions by the year 2030
● Use high demand for buildings in global South to build sustainable living spaces
A systems perspective on sustainable architectural design
● Rising population, economic growth, and evolving lifestyles are the socioeconomic drivers of demand for buildings and construction
● To realize the net zero carbon building goal of 2050, investments need to be more balanced towards all phases of a building project
● The brightest minds from the design world and the business world need to collaborate for net zero buildings to become mainstream
Case Overview
Buildings and infrastructure account for 40% of all global carbon emissions every year. This accounts for all direct and indirect emissions. Nearly 70% of the emissions from buildings and infrastructure (also referred to as ‘other construction industry’) come from operations while 30% arises from the production and use of construction materials and processes.
The floor area in buildings is estimated to increase by an average of 20% by 2030. A vast majority of this growth (~80%) is expected to come from countries with developing or emerging economies. To move towards the Net Zero scenario outlined by the IEA, the building sector’s energy consumption must come down by 35% by 2030. Interventions for both existing buildings and new buildings are needed – to enable a sector-wide shift in the way buildings are designed, built, and operated.

Figure 1. Annual global carbon emissions, with highlights from buildings and infrastructure. Photo Credit: Architecture 2030
Carbon Life Cycle for Buildings and Construction
To apply relevant interventions for decarbonizing buildings, it is important to understand a building (or construction) project’s life cycle that showcases the scope and definition of carbon emissions. (See Figure 2 below).
Based on the life cycle of carbon for a building project, use-stage embodied carbon and operational carbon account for 27% of all carbon emissions; while embodied carbon, upfront carbon, and end-of-life carbon account for 6% of all carbon emissions; and 7% is in the infrastructure sector.
The most popular approaches for net zero carbon buildings focus on the use of renewable energy (through on-site production and import), energy efficiency (such as the use of LED for lighting or appliances with a healthy energy rating), and offsetting carbon emissions (such as purchasing carbon credits). However, reducing the baseline emissions must be prioritized because they would have the highest impact towards net zero, across the lifecycle of carbon for a building project.

Figure 2. Life cycle of carbon in a building (or construction) project. Photo Credit: World Green Building Council
Focus Areas to Reduce Baseline Carbon Emissions from Buildings
The approach of reducing baseline carbon emissions from buildings (and construction) starts from the architectural philosophy and design for a building.
This involves planning and decisions around:
1. Location of the building (i.e., renovated, new land, etc.)
2. Architectural design of the building (i.e., lighting, ventilation, etc.)
3. Materials for construction(i.e., natural, cement, upcycled, recycled, etc.)
4. Resources (i.e., energy, labor, etc.)

Figure 3. Opportunities to reduce baseline carbon from the stage of the design process. Photo Credit: World Green Building Council
These decisions are made by building owners in association with the architecture and construction companies on the project. Regional policies and regulations also have an important role to play in design considerations.
One of the most important factors in carbon demand for buildings is a poorly designed building envelope. However, it is one of the areas of intervention (for net zero carbon buildings), where little progress has been made – even as heating and cooling demands have increased worldwide. So, efficient cross-ventilation and passive heating/cooling of buildings continue to lack mainstream focus for reducing baseline carbon.
In comparison to the challenges with thermal comfort (due to poorly designed building envelopes), energy-efficient lighting (such as LED) is more mainstream. The global share of LED lighting has grown from 5% in 2013 to almost 50% in 2021. That said, this trend is primarily driven by large-scale adoption in advanced economies in the global North (the United States, Europe). Therefore, natural lighting as an intervention will require more attention toward decreasing baseline carbon. By diversifying sustainable lighting strategies, we can enhance energy efficiency and environmental impact in a broader global context.
In addition, it is crucial to recognize that three conventional construction materials, namely concrete, steel, and aluminum, contribute to approximately 25% of global carbon emissions. This figure highlights the need to explore and draw inspiration from buildings constructed with natural materials like rammed earth, lime, and terracotta, which have stood the test of time since the pre-industrial era, presenting significant opportunities for sustainable design and construction practices.
In contrast to the global North where sustainability regulations encompass green building certifications like LEED, the global South faces a lack of contextual benchmarks tailored to the diverse countries. With rising population and high-density settlements, governments often prioritize the economic aspects of buildings over sustainable design. Compounded by issues of corruption in the construction industry and the scarcity of land, sustainable design is not a prevalent priority amidst the various socio-political and economic realities.
Based on the trends in net zero carbon in buildings and construction, the most significant focus areas for intervention are:

Scaling Sustainable Architectural Design in the Global South
Architectural planning and design – the very first steps of building (and construction) projects – has the biggest potential for reducing carbon baseline carbon for both residential and commercial buildings. However, sustainable architectural design is not yet mainstream, especially in the global South, where there is a high demand for buildings but a lack of widespread regulations and stringent building codes that promote the construction of net-zero carbon buildings.
The lack of operationally viable and proven business models is the biggest barrier to the scale and adoption of sustainable architectural design. This is a solvable challenge that needs investment and iterations so that it can be resolved over time.
Consider the example of Aerofoil Facades from Ant Studio in India. It is a natural, mechanical ventilation solution that enables cooling by reducing the amount of heat entering a building. Its installation results in a natural temperature drop of 15% and capital expenditure savings of 22%.
Despite its value proposition, the Aerofoil Façade is yet to move beyond its pilot projects. The main challenge cited by the team is the manufacturing logistics of the facades, which is currently not efficient enough. As a result, the current real-world impact of the Aerofoil Facade (on reducing carbon emissions from buildings) is negligible.

Retrofitted Aerofoil Façade in a residential building in India. Photo Credit: Ant Studio
Here are a few more examples of sustainable architectural design and materials from the global South, with varying levels of impact and challenges to scale:

From an impact and scale standpoint, Carbon Craft from India is a clear example of a business model that is already in the process of scaling, demonstrating the potential for widespread adoption of sustainable architectural solutions. In comparison, standalone philanthropic projects offer a great model for creating awareness (about sustainable architecture) and reaching marginalized communities but prove to be the hardest to scale.
However, for newer products with unproven track records, logistical challenges, or operating on a boutique scale, their specific challenges can be realistically addressed through relevant partnerships, adapting methodologies to new contexts, and implementing improved go-to-market strategies. These approaches can help overcome barriers and pave the way for their successful implementation and scalability in the future.
By directly working with high-potential innovations in sustainable architectural design, or concepts and methods offered by them, it is possible to reduce the baseline carbon emissions at scale in the global South. This requires an investment of time and financial resources by larger corporations – particularly in architecture and building – who have experience in scaling solutions, from the ground up.
Impact Statement
Without concrete actions and regulations, global carbon emissions from buildings and construction are likely to continue to rise as the sector swells, particularly in regions experiencing population growth and urbanization. Without intervention, this growth could result in increased energy consumption, resource depletion, and greenhouse gas emissions.
In the context of increasing demand for buildings, particularly in the global South, interventions are needed for new and existing buildings. Commonly prevalent business models (in the global South) for sustainable architecture and materials have challenges that need to be addressed through corporate partnerships and investments. This requires a shift in early-stage investment trends, which are currently strongly inclined toward energy efficiency and technology.
It is important to consider that solutions that involve scaling sustainable architectural design and building materials have the highest potential for reducing baseline carbon emissions from buildings and construction.
Climate action through sustainable architectural design
Interventions at the design phase of a construction project have a 90% probability of reducing carbon emissions. By scaling such design-based solutions, the net zero carbon building goal of 2050 becomes a reality, starting with a milestone of halving these emissions by the year 2030.
Sustainably designed and built residential and commercial spaces
The buildings sector is expected to grow by 20% by 2030, with 80% of this demand coming from the global South. Using this demand for buildings to design and build sustainable spaces will positively impact how communities thrive in new and existing buildings.
Material and business model innovation in buildings and construction
Investment in research and development for new sustainable building materials along with iterations to design-based business models can positively disrupt the conventional practices of buildings and construction. Such sectoral innovation is important to challenge the current status quo – to enable outcomes like the LED lighting business – which scaled from 5% to 50% market share in less than a decade.
With the ones in between – newer products that are yet to be proven, those having logistical challenges, and those operating as a boutique– their challenges can be realistically addressed through relevant partnerships, replication of methodologies in a new context, and better go-to-market strategies. On the other hand, standalone philanthropic projects, while effective in creating awareness and reaching marginalized communities, face greater challenges in terms of scalability.
Indicative of its systematic nature, sustainable architectural design hitS numerous SDGs:
#8: Decent Work and Economic Growth (increase value and job opportunities to local economies);
#9: Industry, Innovation and Infrastructure (through the innovation challenges, the new industry created through integrated design and construction processes);
#10: Reduced Inequalities (through inclusionary job creation);
#11: Sustainable Cities and communities (through addressing the problem of waste and excess carbon emissions from construction industry and buildings life cycle);
#12: Responsible Consumption and Production (through integration of materials and processes that close the loop on buildings);
#13: Climate Action (through reducing carbon emissions from built environment);
#15: Life on Land (less resource depletion)
Systems Perspective
Rising population, economic growth, and evolving lifestyles are the socioeconomic drivers of demand for buildings and construction. Even though the current share of energy demand in advanced economies in the global North is higher, the rate of this demand and related emissions is growing much faster in emerging economies in the global South (Asia, Africa, South America).
Interventions to reduce carbon emissions are available across different stages of a building project. Currently, there is a disproportionate investment in solutions that have a lower probability of reducing baseline carbon emissions. Examples of this include tech-enabled building management solutions, and the use, and import of renewable energy. These approaches enable a reduction in carbon footprint but are often deployed in the context of poor architectural design that increases baseline demand for energy for needs such as ventilation, lighting, heating, and cooling.
To realize the net zero carbon building goal of 2050 (to keep global warming below 1.5 degrees Celsius), investments need to be more balanced towards all phases of a building project – particularly design that has a 90% probability of reducing carbon emissions. But this shift in trend will happen as more operationally viable business models are proven. This is the biggest challenge – particularly for sustainable architectural design, which is yet to find mainstream positioning in the global South.

Figure 4. How to get the right information to stakeholders at the right phase of the built environment process life cycle to facilitate maximum decarbonization through systems thinking. Photo Credit: UNEP
Larger enterprises involved in architectural design and building have an important role in making net zero carbon buildings mainstream. For example, Japan’s Nikken Sekkei is re-imagining the way buildings get designed and built. They have the opportunity to not just deliver net zero building projects at scale, but also establish a new norm of how green building certifications are framed. At the same time, the active micro-level solutions in the global South market offer new perspectives and approaches for larger business models – so that they can form partnerships (or even acquisitions) towards reducing building carbon emissions, at scale.
When it comes to scale, not every venture has to scale to millions of people. Replicability of solutions and exchange of models or frameworks for enabling net zero carbon buildings are identifiers of scale. For instance, if today 10% of boutique architecture design studios in the global South are driven by sustainable design, this percentage increasing to 50% is also an indication of scale, where each venture is reducing carbon emissions from their own building projects. The global South is home to many such architecture studios that have opportunities to design sustainable buildings.
Interestingly, a lot of traditional (pre-industrial) methods of building –including the use of rammed earth, lime, terracotta– and construction come from the global South. Design-based ventures are taking inspiration from such traditional approaches to create natural and sustainable building projects. Whereas, a few others are building on top of new material science to create carbon-negative materials that can be considered for building projects. For net zero carbon building to become a reality, the brightest minds from the design world and the business world need to collaborate, so that net zero buildings become mainstream.
***
Humanity is facing four essential survival challenges (4Revs) – or bottlenecks – which we must overcome to enable the continued flourishing of life on Earth: Food, water, resources, and climate change/energy (details below). These four areas will require revolutionary innovation and, at the same time, provide a treasure trove of new opportunities.
4Revs is a unique, co-creative ecosystem
that aims to help humanity solve these four survival challenges in one generation – between 2020-2050.
Thank you for partnering with us.
Contact
https://4revs.net/contact/
最新のピックアップ
-
2024年3月8日
Mar 8, 2024
lithium battery; energy transition; recycling; closed loop

-
2024年3月6日
Mar 6, 2024
Tomato Jos: Investment & Impact into Nigeria’s Tomato Industry

-
2024年3月4日
Mar 4, 2024
ネイチャー・ポジティブに資する 投資は、世界全体のわずか 3%に過ぎない
Only 3 per cent of global investments are nature- positive

-
2024年2月3日
Feb 3, 2024
Towards sustainable regenerative food systems

-
2024年1月4日
Jan 4, 2024
Climate adaptation – 150 options for water in agriculture

